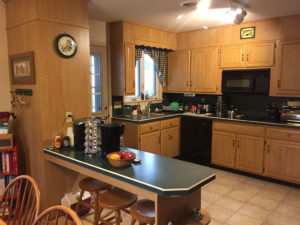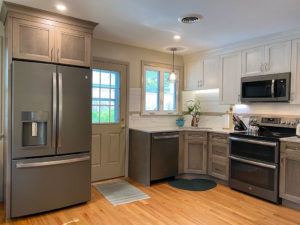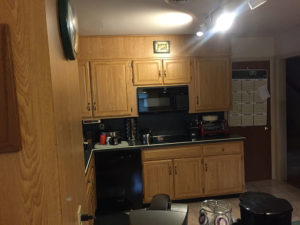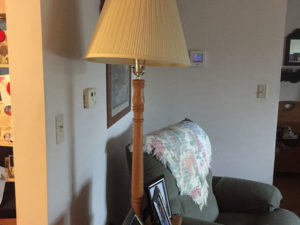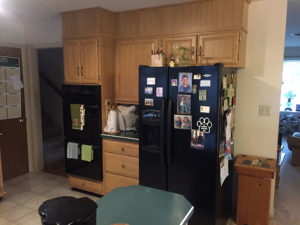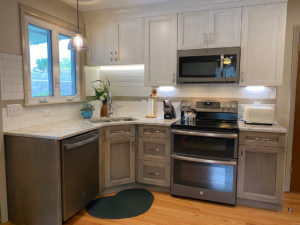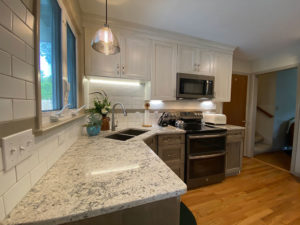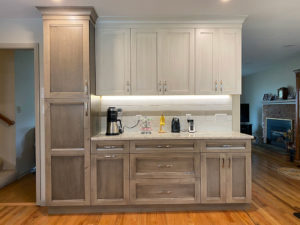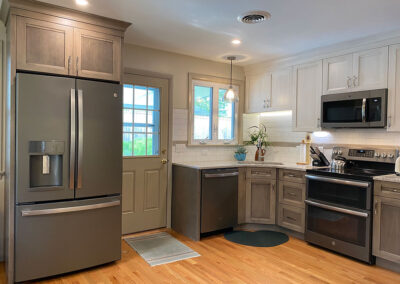Test Project 2
This space was full of potential, all it needed was a few updates! We wanted to create a more functional space, and to achieve that we relocated most of the appliances and replaced the wall oven with a combo range unit. We removed the countertop peninsula and opened the multi-use areas to make for a more open floor plan. Our client requested a dedicated space for their coffee maker and Crockpot, two items they use regularly, so we added in some counter space by the pantry.
This design features:
- UltraCraft’s Boise door style in Coastal Grey (main color) and Melted Brie w/ Nickel Linen Glaze (accent color)
- Caesarstone Countertop in Himalayan Moon (installed by Classic Rock)
- Daltile Tile’s 3×6 subway in Arctic White (Matte) and Modern Hearth in Mantel Piece 3×12 as an accent piece
- Moen Sink (Equal Double SS G18288)
- Kohler Faucet (Vibrant Stainless KO596VS)
- Amerock Hardware (Cyprus line SS BP26201G10 & BP26203G10)
